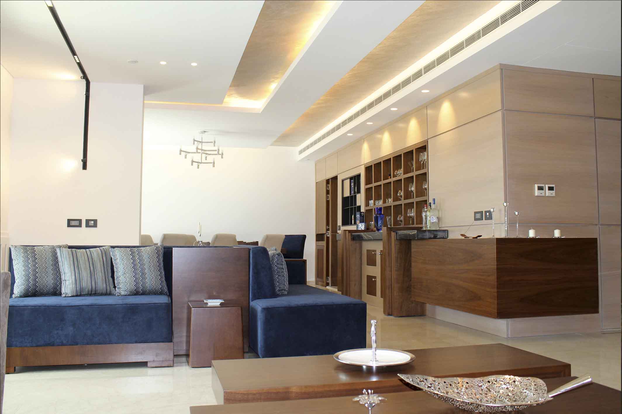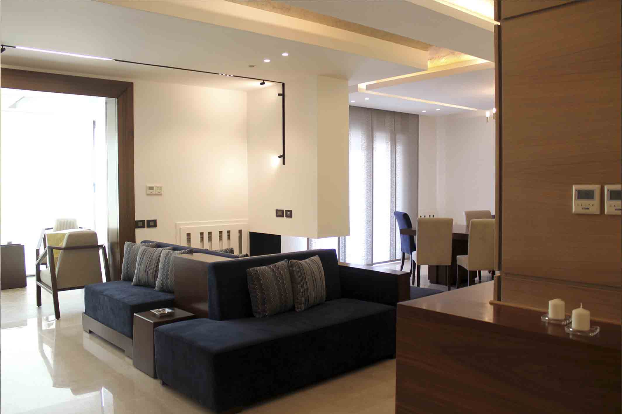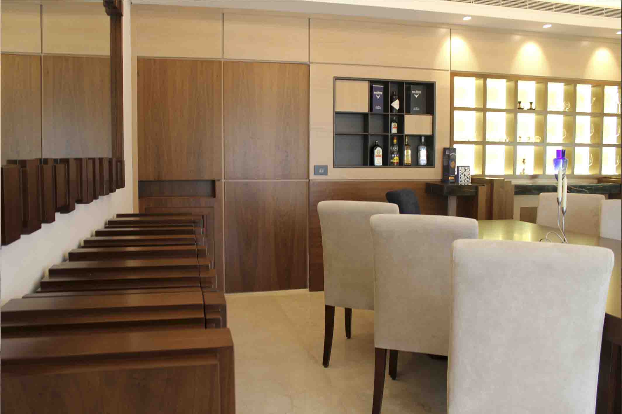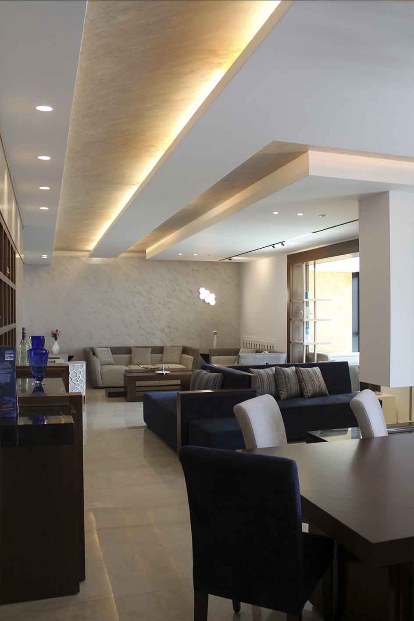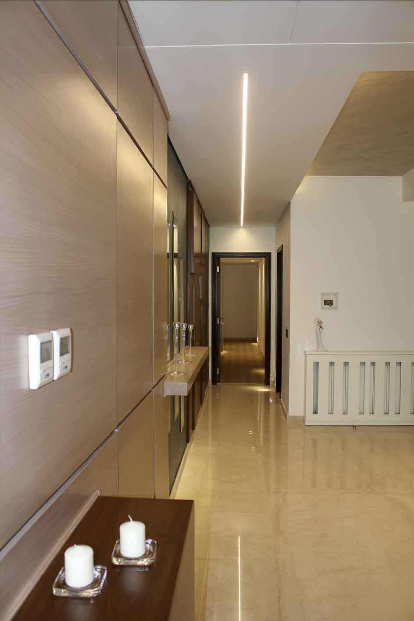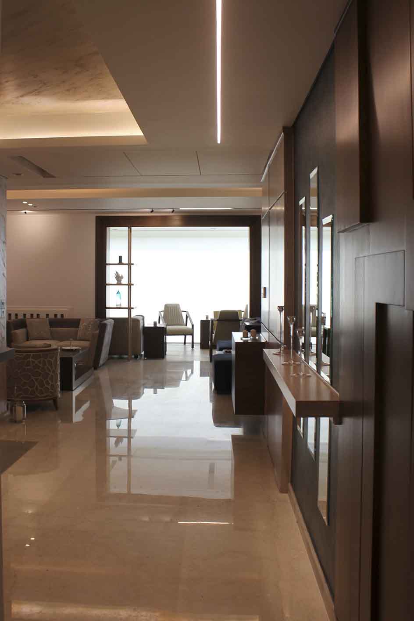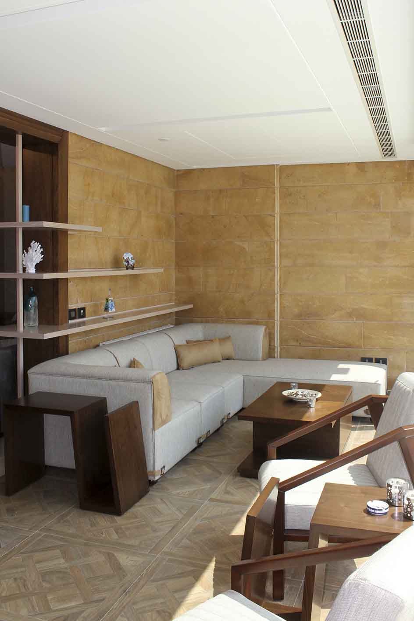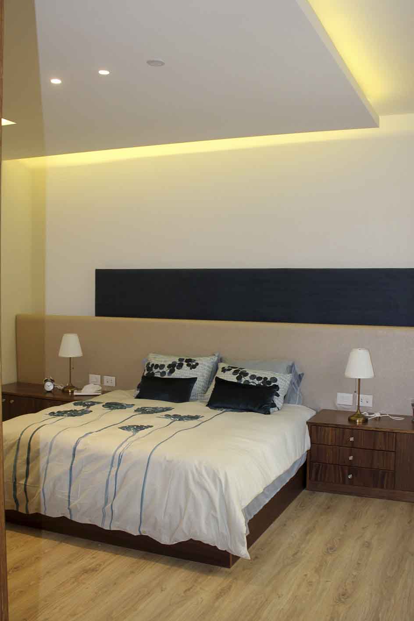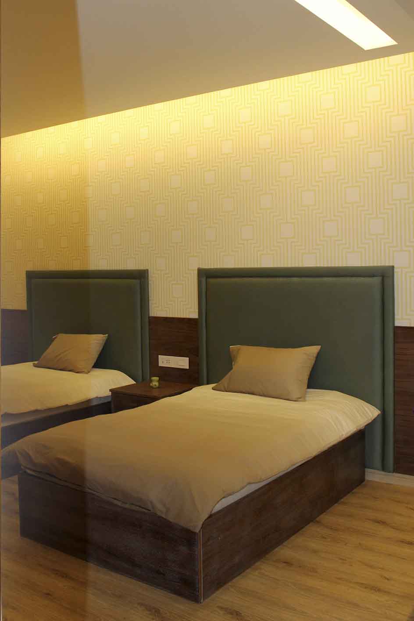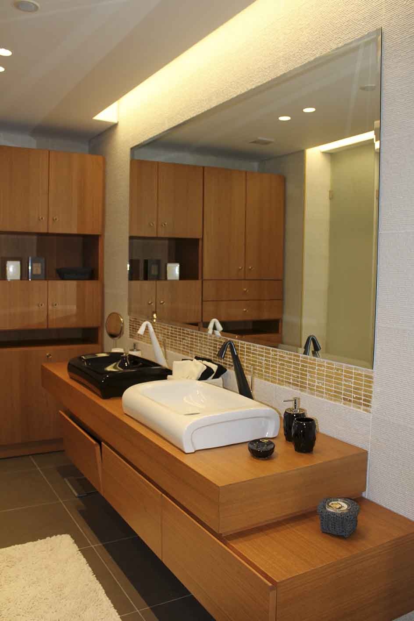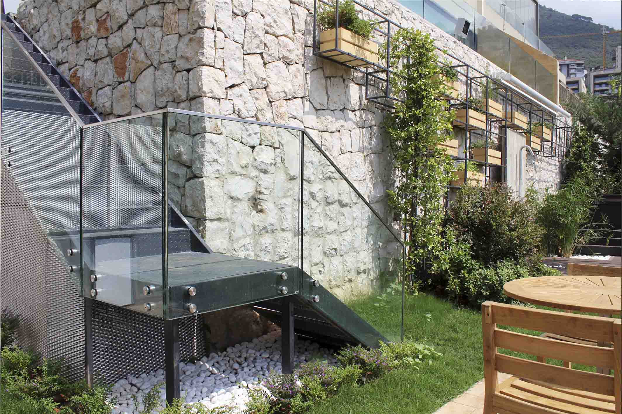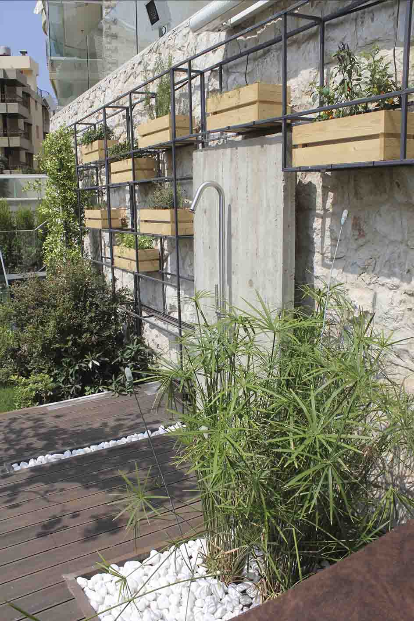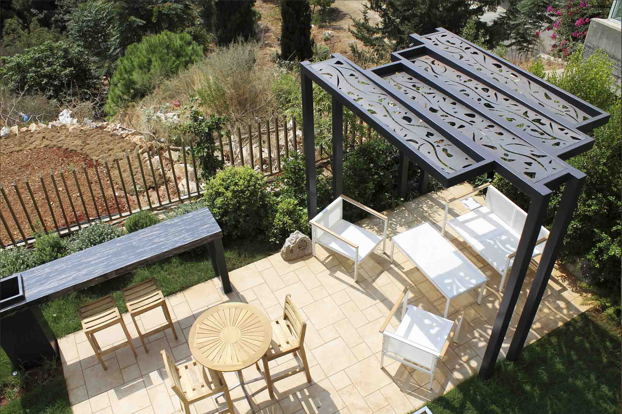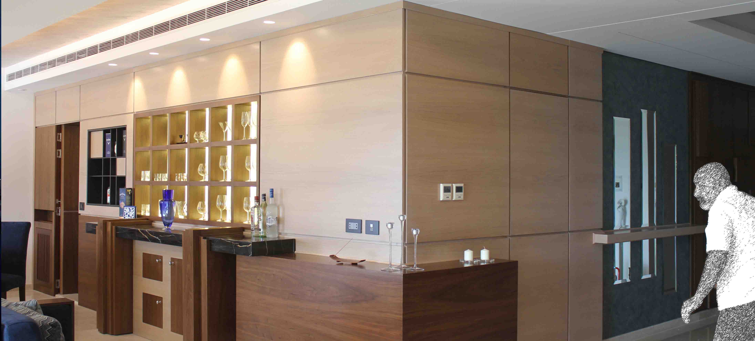
Project / Al Nahi Residence / 2016
Keywords / Residence, Mountain, Sea, Light
Concept / Two-Dimensional Space
Status / Completed
Nestled between the striking mountains of Harissa and the iconic shoreline of Jounieh, the inspiration behind this residence comes from its natural surroundings. Drawing from the levels, lines, and light on the mountains outside, the residence’s interior integrates geometric shapes and several ceiling levels, amplifying light that reflects off the floor and two-dimensional wooden wall, and giving functionality to the positive space. A one-piece, 5-meter-high window seamlessly connects the interior with a terrace that leads to a pristine stretch of green – the private garden. Hedges carefully conceal the outdoor jacuzzi and metal perforated pergolas, and completing the space is a solid, high stone wall dotted with wooden boxes within a metal grid, home to the residence’s vertical vegetable garden.
