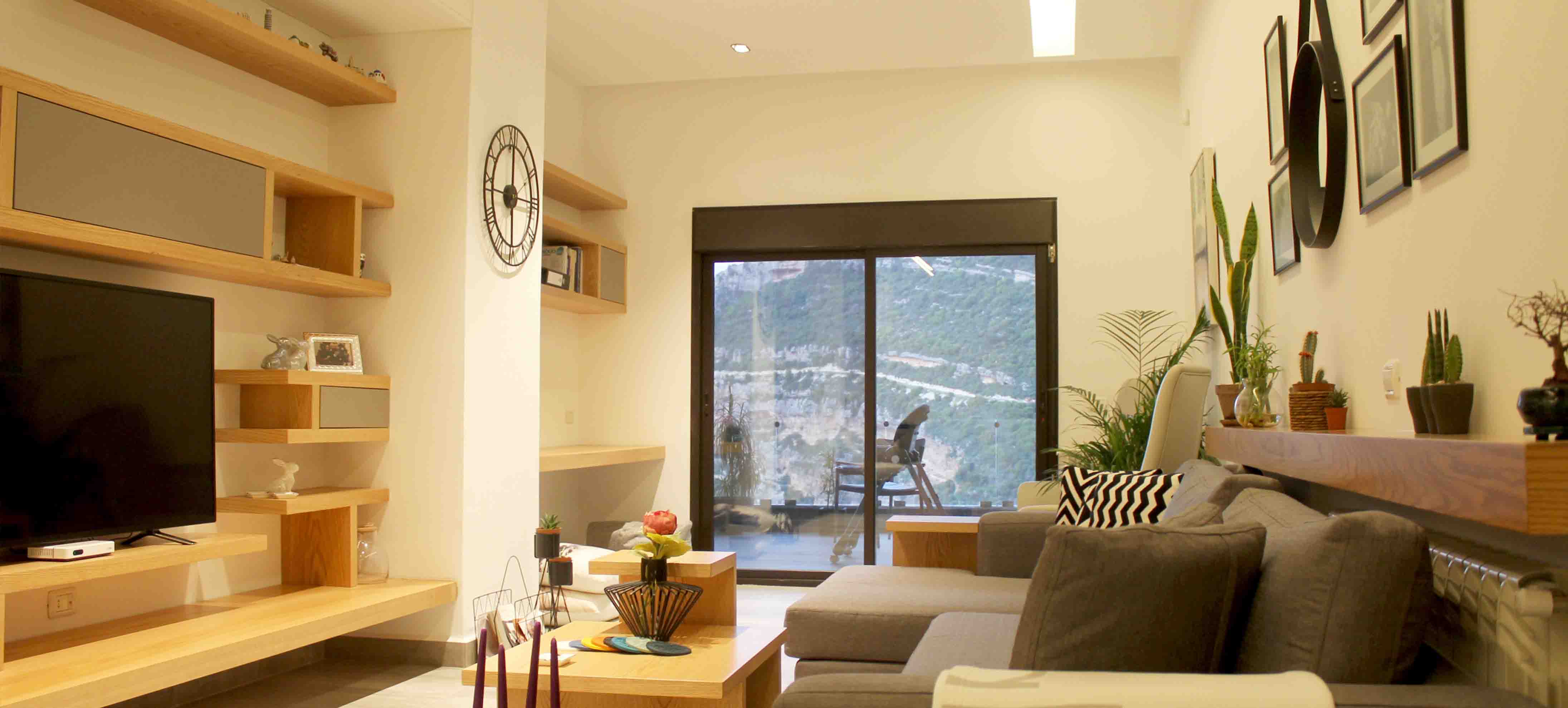
Project / Chehade Residence / 2018
Keywords / Casual Luxury, Natural Light, Fashionable
Concept / Style In The Heart Of Koura
Status / Completed
The starting point of this project is the residence’s narrow, rectangular space, which presented both a challenge and chance to create a functional, fashionable, and friendly living experience. Through careful planning and design, every aspect of this contemporary space has been oriented and aligned towards its main source of natural light. Framing the view of the monastery on the mountain outside is a large window. Inside, grey dominates the living room, offering a modest canvas on which light can play on and reflect off beautifully. Go further into the dwelling and a monochromatic color scheme takes over, giving more space for natural light to breathe. The hallway, living space, and dining area are visually separated using different color furnishings, and the oak wooden sliding door has been designed to have double functionality, contrasting beautifully with the blue velvet salon and fireplace walls partially covered with marble.





















