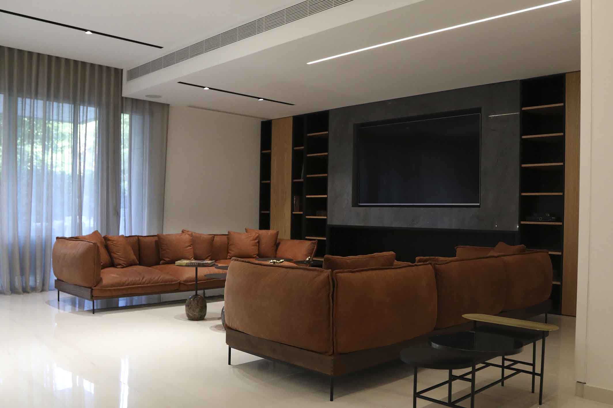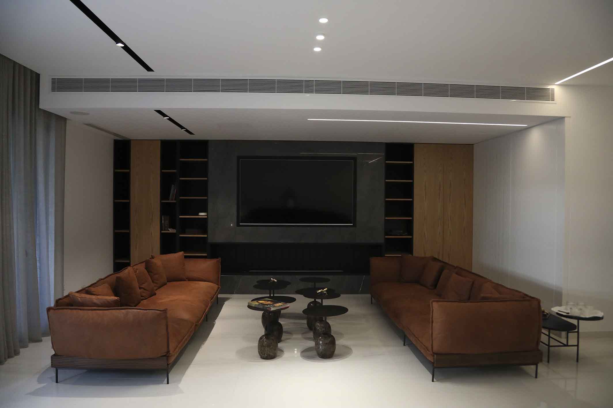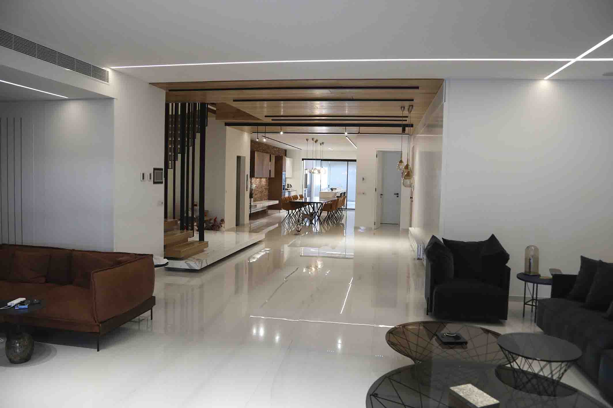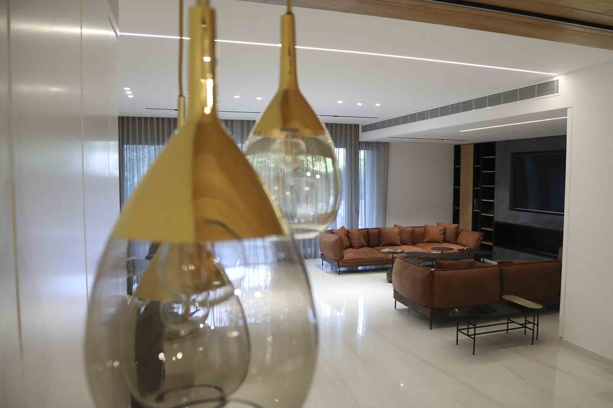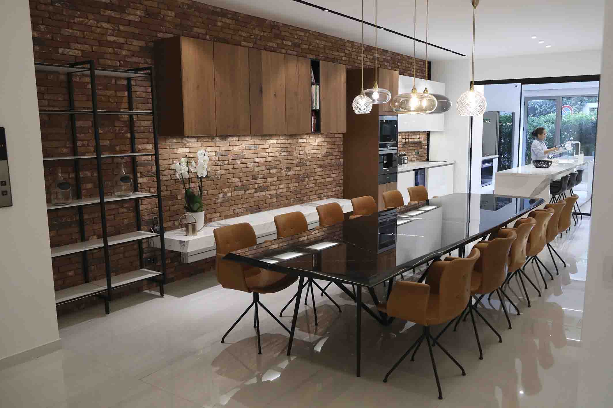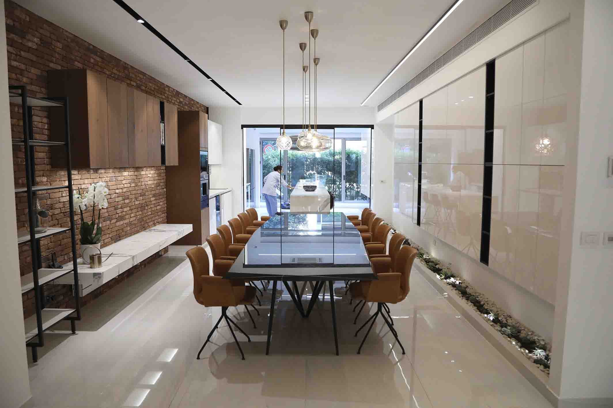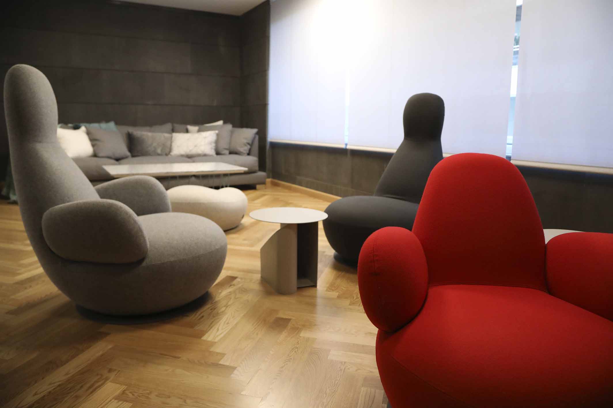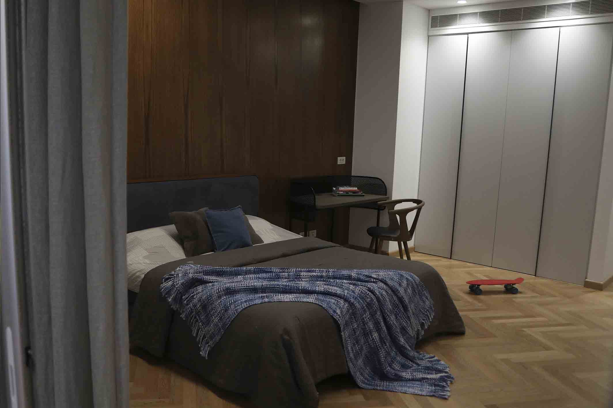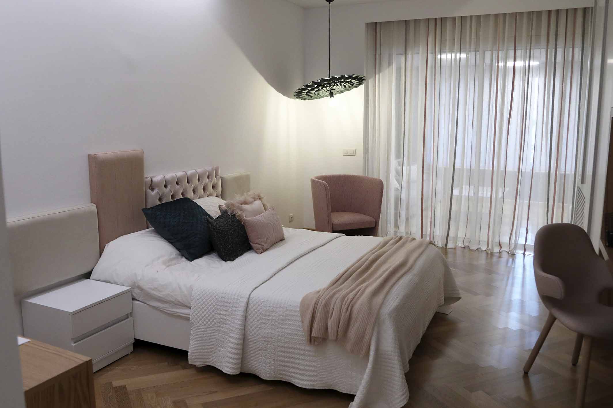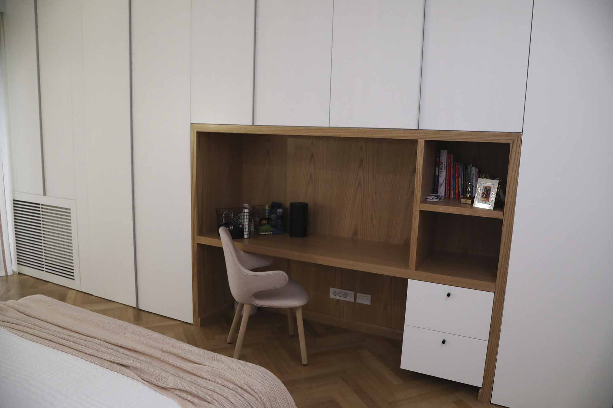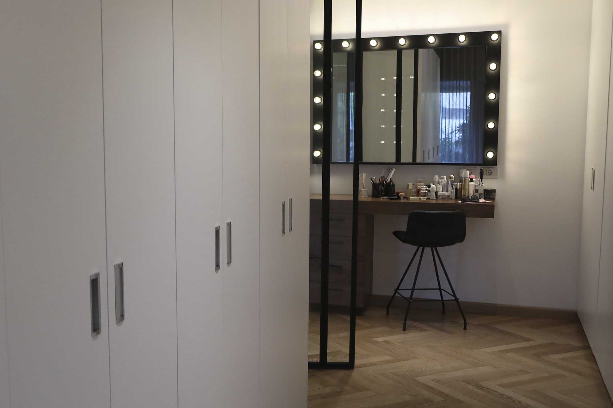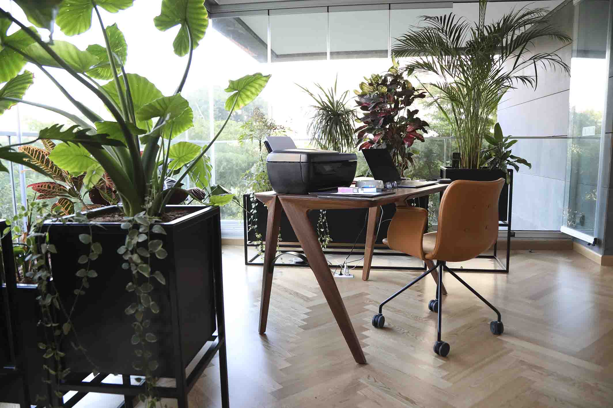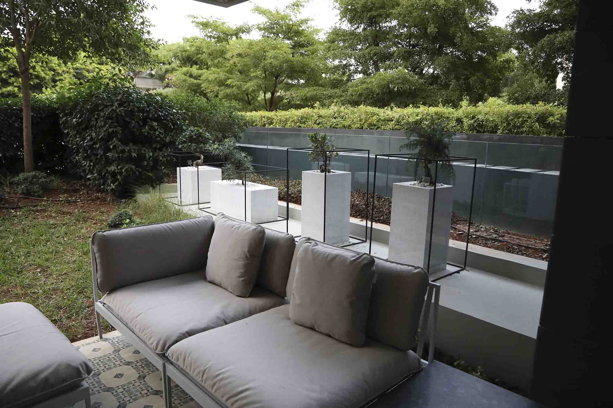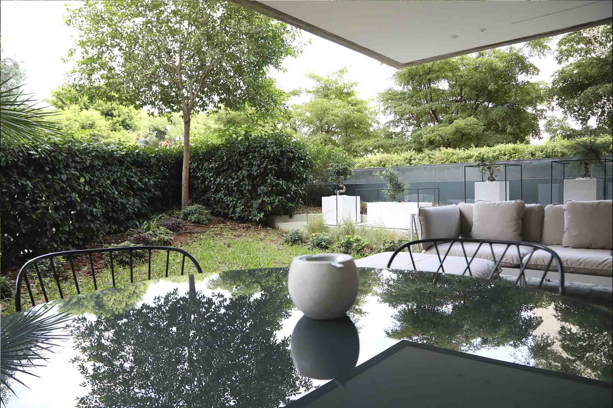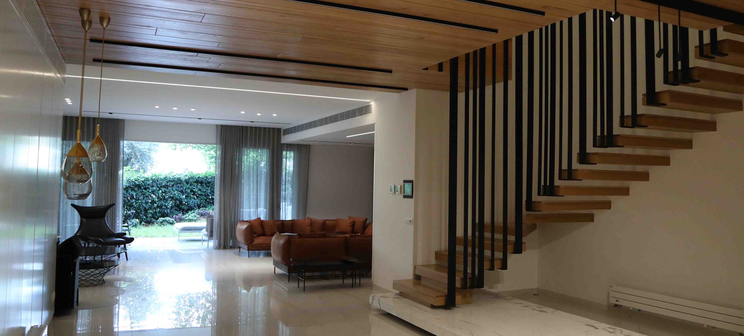
Project / Mou Duplex / 2018
Keywords / Duplex, Technology, Light, Raw Material
Concept / Pleasure In Inhabiting Urban Spaces
Status / Completed
Photography / Nour Shehab
In the heart of Sursock is Mou Duplex, designed to be in constant evolution and inhabited with pleasure. Its blend of preeminent designs, lighting innovation, home automation, and notably Scandinavian furniture brings beauty, simplicity, and functionality to the space. Through a play of pure white ceilings and wooden ceilings, fresh colors and crafted pieces, the interior creates an ideal harmonization of light, raw material, and technology. Delve deeper into the 500-meter space, and the connection created through rhythm and repetition is apparent. The residence is spread over two levels, brought together by metal beams that meet wooden steps. The space is clearly defined by narrow, rectangular plans, an open space divided into sub spaces, all working together to guide us to the lush terrace. The signature feature of the duplex is its main kitchen, separated by a light sliding door, and grounded by its custom-made dining table topped with a marble slab. Touches of natural wood, brick stone, and marble bring a European style finishing to the space.
